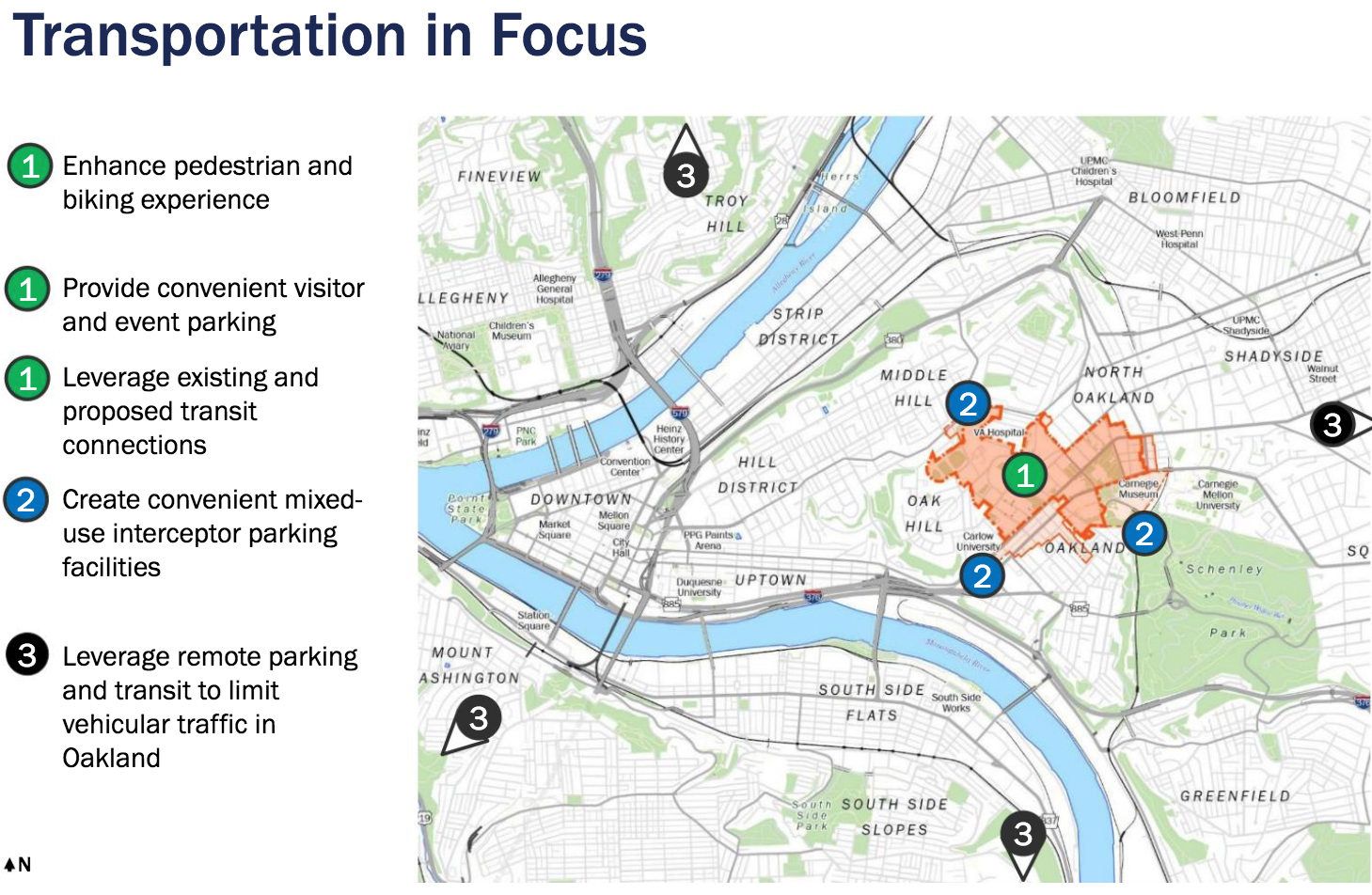By SUSAN JONES
Faculty and staff got an official look at the draft 30-year master plan for Pitt’s Oakland campus at meetings on Oct. 8 and 9, and the reaction generally was favorable, but with some specific concerns.
At both meetings, administration officials reiterated that the plan is a draft and, even once finalized, it is still just a framework on which to build.
Scott Bernotas, associate vice chancellor for Facilities Management, said the report is “a tool to help us plan in a synchronized manner.” It is Pitt’s first master plan since 1968.
At a Staff Council briefing on Oct. 8 and a faculty and staff information session on Oct. 9, parking issues were on the minds of many — particularly the loss of the O’Hare Parking Garage for a new recreation center on O’Hare Street. Bernotas assured those in attendance that a new garage will be built before the old one is torn down, and likely will have more spaces.
“The plan is to maintain parking as we go through this,” Bernotas said.
 But the outline — with its narrower streets and enhanced bike paths — makes clear that the goal is to limit vehicular traffic in central Oakland. Bernotas and Kevin Petersen of plan designers Ayers Saint Gross said a separate transportation study is underway. The study will look at road capacity, bus routes and how many parking spaces are needed.
But the outline — with its narrower streets and enhanced bike paths — makes clear that the goal is to limit vehicular traffic in central Oakland. Bernotas and Kevin Petersen of plan designers Ayers Saint Gross said a separate transportation study is underway. The study will look at road capacity, bus routes and how many parking spaces are needed.
The other parking area that has people concerned is the OC Lot, which has more than 600 spots. The plan calls for the new Human Performance Center to be built in that space. Bernotas said the intent is to have parking underneath that facility and to put in interceptor garages serviced by shuttles.
Recreation center gets thumbs up
In general, the reaction to the proposed rec center was favorable.
“It’s one of the things over the past three to five years that we’ve heard from staff is the lack of adequate recreation/workout facilities available in a centralized location for staff, considering the university’s emphasis on health and wellness,” said Alex Toner, vice president of Staff Council. “So that will be most well received, I would think.”
Moody Nolan has recently been selected as the architects for the new recreation center, which will be open to faculty, staff and students. Bernotas said they are casting “a wide net” for all constituencies on campus to give their input on what the center should include. Currently, there are more than 20 people on the design committee.
One meeting attendee asked if the new building would have a pool. Petersen said it is capable of holding a pool, but more study will need to be done about whether another pool is needed on campus.
Bigelow work coming soon
The work to improve the landscaping and crosswalk on Bigelow Boulevard between Fifth and Forbes avenues will start in January, so it can be completed before students return in August 2019. The work will require Bigelow to be closed at some point, according to Ron Leibow, senior manager of Planning, Design & Construction.
The University, in conjunction with the city, is planning a mid-block crosswalk and safer bike lanes, and PWSA and Peoples Gas will be doing work under the street. Two chilled water lines for air conditioning also will be added, Leibow said.
Petersen of Ayers Saint Gross told the faculty and staff information meeting on Oct. 9 that the Bigelow work is “a near-time project that can improve the look and accessibility of the area.”
Bernotas said that an overpass across Bigelow is unlikely, since they often go underutilized. He also said the city is against closing the street completely.
One person at the meeting commented that the planned work to narrow Bigelow and create a green median would hamper events like the concerts and Homecoming fireworks that take place on the street.
A few more details
The meetings also outlined some specifics about the master plan and other projects.
- A third story is being added to the Petersen Sports Complex, with construction probably starting next summer.
- The plan calls for more beds on campus, but there is not a plan to increase the student population. This would just give more options for students to live on campus, instead of in more expensive off-campus housing.
- Event space was a concern among attendees at the Oct. 9 meeting, particularly if currently used spaces like the O’Hara Student Center are torn down. Petersen said spaces for gatherings would be figured into the new buildings.
- While not outlined in the plan, ASG does recommend sustainability measures, such as green roofs and solar panels.
- Work will continue on the ground floor of the Cathedral of Learning to add air conditioning and to renovate all classrooms.
- John M. Wilds, assistant vice chancellor for Community Relations, said PennDOT has put the lights and crosswalk on Forbes Avenue between Bruce Hall and Lawrence Hall on its November schedule.
After the meetings last week with students, faculty, staff and community member, the plan will be updated and then presented to the city. Bernotas said the updated plan will have more details about transportation, including locations for the city’s Bus Rapid Transit system and Pitt shuttle routes.
Comments are still being taken online.
Susan Jones is editor of the University Times. Reach her at suejones@pitt.edu or 412-648-4294.
